Room Capacities
|
Room Name |
Floor areas |
Theater-style seating |
Classroom-style seating |
Buffet-style seating |
Banquet-style seating |
|---|---|---|---|---|---|
| 4th floor | |||||
| Hisho | 900m2 | 1100 | 675 | 1000 | 600 |
| Kototoi, Azuma | 100m2 | 115 | 40 | 40 | 40 |
| Komagata | 120m2 | 120 | 50 | 50 | 50 |
| 3rd floor | |||||
| Shoun | 800m2 | 1000 | 600 | 800 | 500 |
| Kuramae, Ryogoku | 55m2 | 50 | 30 | 20 | 20 |
| Kiyosu | 65m2 | 50 | 30 | 20 | 20 |
| Sakura | 34m2 | 36 | 15 | ー | ー |
| 25th floor | |||||
| Tairin | 175m2 | ー | ー | 80 | 80 |
| Mai | 76m2 | ー | ー | 30 | 30 |
| Miyabi | 69m2 | ー | ー | ー | 20 |
| 28th floor | |||||
| Belvedere | 246m2 | ー | ー | 130 | 130 |
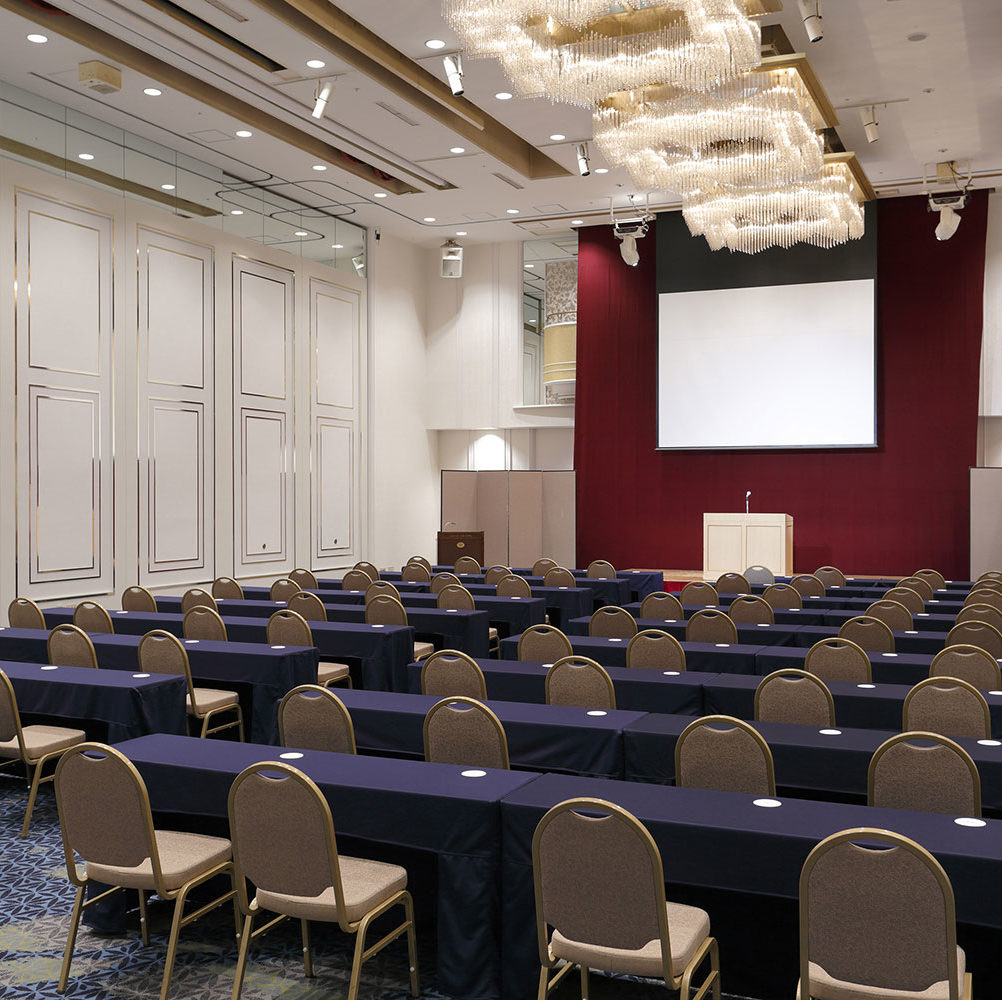
4th floor
Hisho
The main banquet hall, Hisho, is one of the largest and most luxurious halls. It is divisible according to the intended use and size of a group.
Floor areas
900m2
Theater-style seating
115
Classroom-style seating
50
Buffet-style seating
800
Banquet-style seating
20
4th floor
Kototoi, Azuma
Kototoi and Azuma are suitable for various purposes for a small group. They can also be used with the large hall on the same floor for a section meeting, as a waiting room, etc.
Floor areas
900m2
Theater-style seating
115
Classroom-style seating
50
Buffet-style seating
800
Banquet-style seating
20
4th floor
Komagata
Komagata is suitable for various purposes for a small group. It can also be used with the large hall on the same floor for a section meeting, as a waiting room, etc.
Floor areas
900m2
Theater-style seating
115
Classroom-style seating
50
Buffet-style seating
800
Banquet-style seating
20
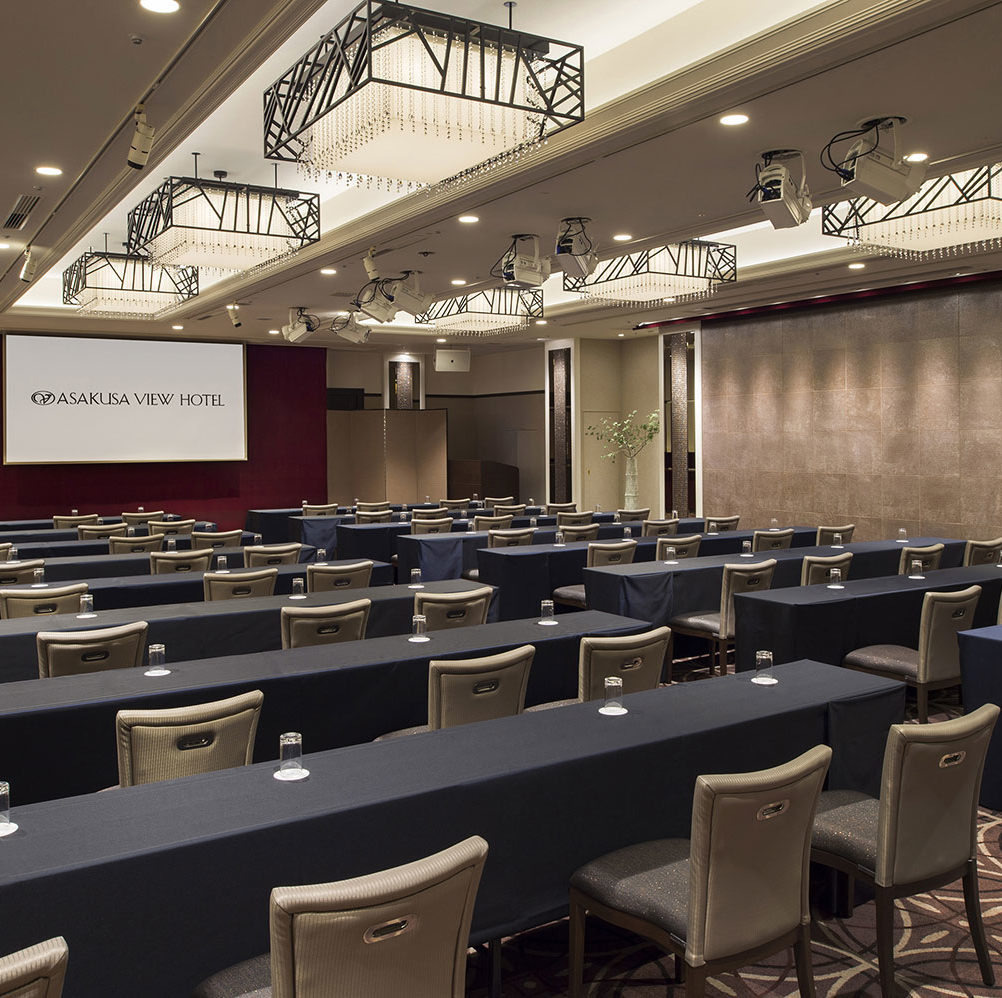
3rd floor
Shoun
Shoun is a medium-sized banquet hall on the 3rd floor, which is easily accessible from the entrance. Let us help you arrange a great party, meeting, training, and more in Shoun.
Floor areas
900m2
Theater-style seating
115
Classroom-style seating
50
Buffet-style seating
800
Banquet-style seating
20
3rd floor
Kuramae, Ryogoku
Kuramae and Ryogoku are suitable for various purposes for a small group. They can also be used with the large hall on the same floor for a section meeting, as a waiting room, etc.
Floor areas
900m2
Theater-style seating
115
Classroom-style seating
50
Buffet-style seating
800
Banquet-style seating
20
3rd floor
Kiyosu
Kiyosu is suitable for various purposes for a small group. It can also be used with the large hall on the same floor for a section meeting, as a waiting room, etc.
Floor areas
900m2
Theater-style seating
115
Classroom-style seating
50
Buffet-style seating
800
Banquet-style seating
20
3rd floor
Sakura
Sakura is suitable for various purposes for a small group. It can also be used with the large hall on the same floor for a section meeting, as a waiting room, etc.
Floor areas
900m2
Theater-style seating
115
Classroom-style seating
50
Buffet-style seating
800
Banquet-style seating
20
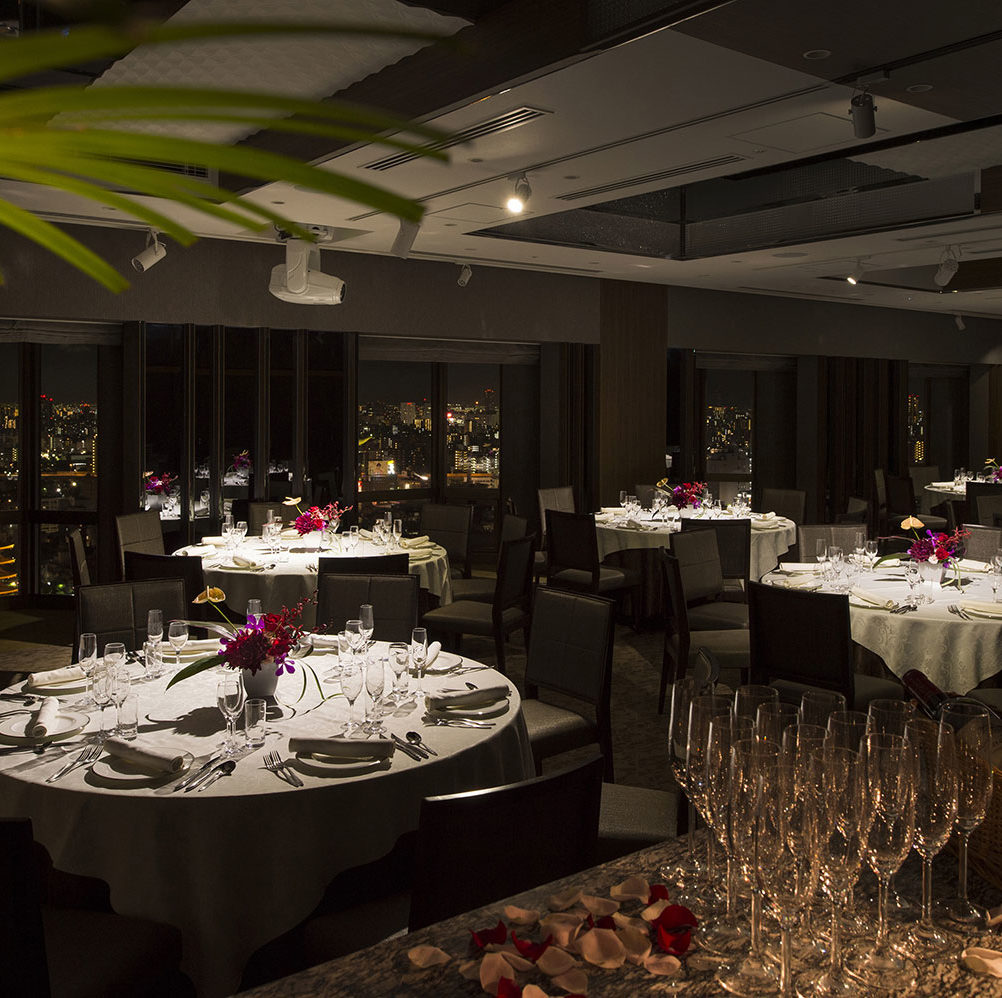
25th floor
Tairin
Tairin/Dairin is a banquet room that is equipped with a stylish built-in kitchen and bar counter. Special hospitality helps make your party more fun and enjoyable.
Floor areas
900m2
Theater-style seating
115
Classroom-style seating
50
Buffet-style seating
800
Banquet-style seating
20
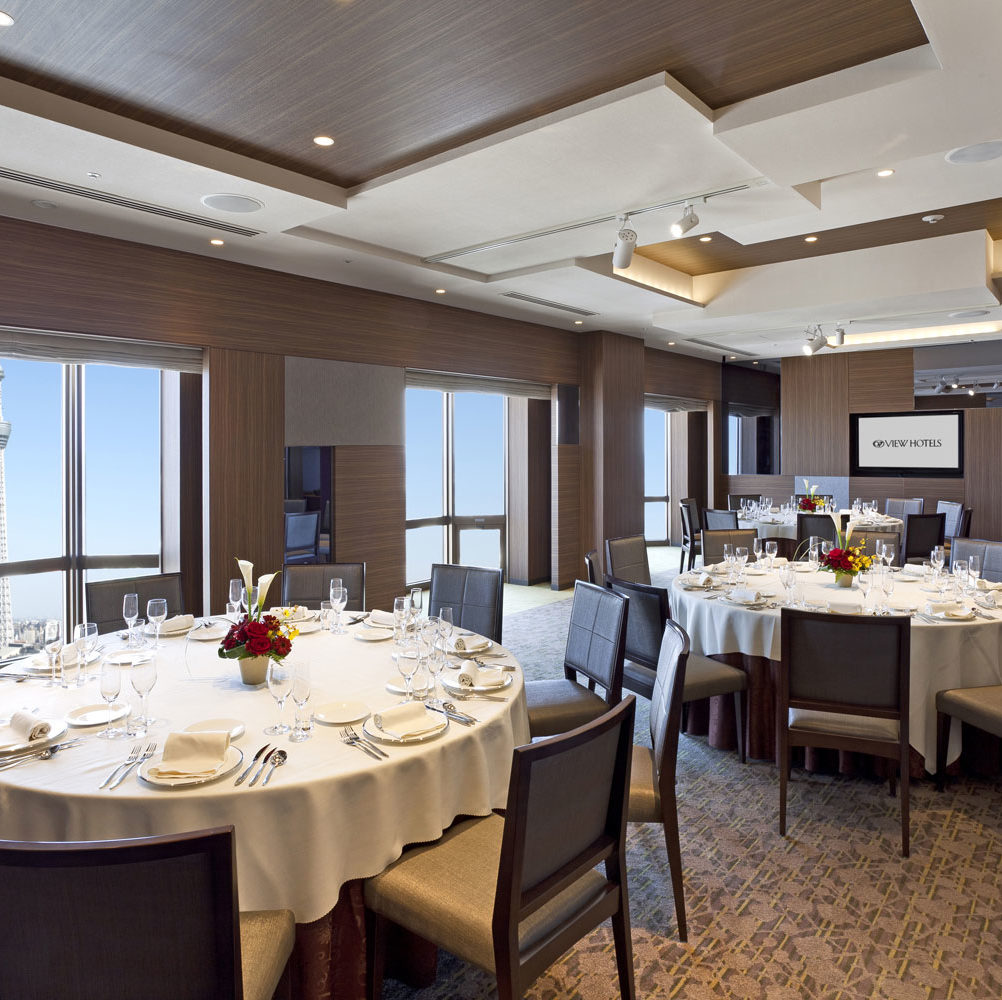
25th floor
Mai
Mai is a private room suitable for dining for a small group.
Floor areas
900m2
Theater-style seating
115
Classroom-style seating
50
Buffet-style seating
800
Banquet-style seating
20
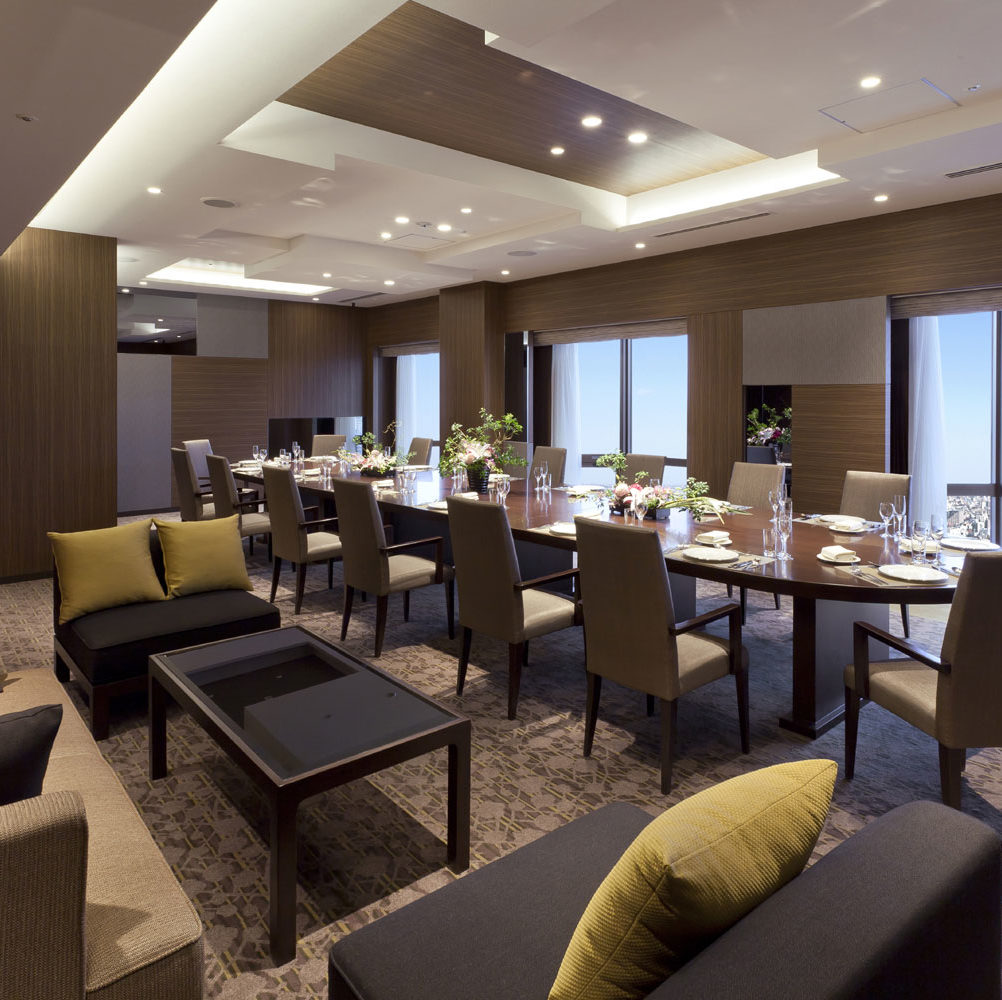
25th floor
Miyabi
Miyabi is a private room suitable for dining for a small group.
Floor areas
900m2
Theater-style seating
115
Classroom-style seating
50
Buffet-style seating
800
Banquet-style seating
20
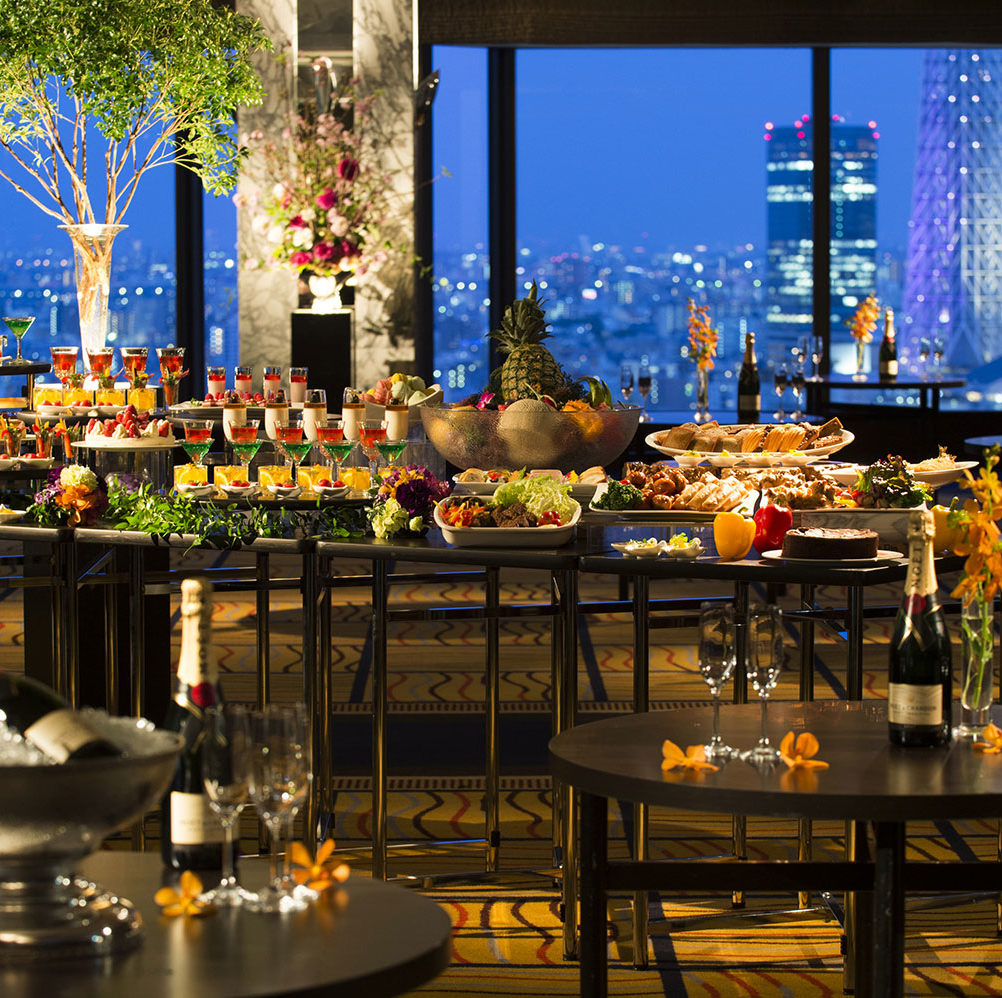
28th floor
Belvedere
Belvedere is a top floor banquet room on the 28th floor. The sophisticated, elegant interiors and a superb view from the room add pizzazz to your special party.
Floor areas
900m2
Theater-style seating
115
Classroom-style seating
50
Buffet-style seating
800
Banquet-style seating
20